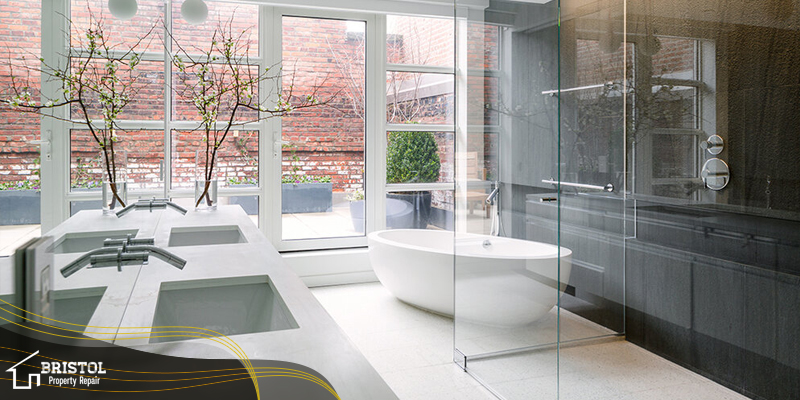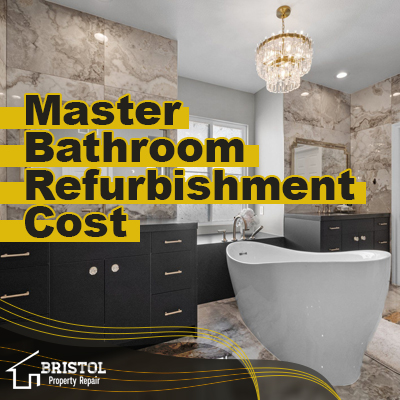Master bathroom refurbishment cost in bristol
A master bathroom is a luxurious, private bathroom typically attached to the master bedroom of a home. Unlike a standard family bathroom, a master bathroom is designed as a personal oasis – a space for relaxation and indulgence. These bathrooms often feature high-end fixtures, ample storage, and spa-like amenities.
Master bathroom refurbishment cost in bristol
When it comes to renovating a master Bathroom Repairs in Bristol, the cost can vary significantly depending on the scope of the project and the materials selected. On average, a full-scale luxury Master bathroom refurbishment in bristol can cost between £4,500 to £10,000.
For a more modest master bathroom remodel, you can expect to pay around £3,000 to £6,500. This would typically include replacing the suite (toilet, sink, and bathtub/shower), updating the tiling, and installing new lighting and ventilation.
On the higher end, a lavish Master bathroom refurbishment cost in bristol could cost £7,500 to £10,000 or more. This might involve adding features like underfloor heating, a freestanding bathtub, a double vanity, and high-end porcelain tiles.
No matter your budget, it’s important to work with experienced bathroom designers and installers who can help you achieve your vision while staying within your means. At Bristol Bathroom Renovations, we pride ourselves on delivering luxury bathroom transformations tailored to each client’s needs and preferences.
Our team of skilled professionals can handle every aspect of your master bathroom project, from the initial design consultation to the final Bathroom installation in bristol. We use only the highest quality materials and employ meticulous attention to detail to ensure a seamless, stress-free renovation process.
Whether you’re looking to create a spa-like oasis or simply modernize an outdated master bathroom, Bristol Bathroom Renovation in Bristol has the expertise to bring your vision to life. Contact us today to schedule a free consultation and get started on your dream master bathroom renovation.
What are the key differences between a master bathroom and a standard bathroom?
Key Differences Between a Master Bathroom and a Standard Bathroom
- Size and Dimensions
- Master Bathroom: Typically larger, ranging from 40-160 square feet, with the average being 60 square feet.
- Standard Bathroom: Smaller, with a standard size of around 40 square feet. Can range from 36-110 square feet.
Fixtures and Amenities
- Master Bathroom: Often includes higher-end, luxurious fixtures like a double vanity, separate shower and bathtub, and additional features like a makeup vanity, linen closet, or sitting area.
- Standard Bathroom: Contains the basic essential fixtures – toilet, sink, and either a shower or bathtub combination.
Purpose and Usage
- Master Bathroom: Designed as a private, spa-like retreat for the homeowners, with a focus on comfort, relaxation, and indulgence.
- Standard Bathroom: Serves a more functional, everyday purpose, often shared by multiple household members.
Location
- Master Bathroom: Directly connected to and part of the master bedroom suite.
- Standard Bathroom: Can be located anywhere in the home, often near secondary bedrooms.
Exclusivity
- Master Bathroom: Intended for the exclusive use of the homeowners.
- Standard Bathroom: Shared by multiple household members or guests.
In summary, the key differences lie in the size, amenities, purpose, location, and exclusivity of use between a luxurious master bathroom and a more basic, functional standard bathroom. The master bathroom is designed as a personal oasis, while the standard bathroom serves the everyday needs of the household.

Some design tips for maximizing space in a master bathroom
Here are some key tips for maximizing space in a Master bathroom refurbishment in bristol:
Mirrors and Lighting
- Use strategically placed mirrors to create an illusion of space and make the bathroom feel larger
- Incorporate ample lighting to brighten up the area
Vertical Storage
- Utilize tall cabinets or shelves to optimize storage without sacrificing floor space
- Use vertical wall space for storage without taking up precious floor space
Pocket Doors
- Install pocket doors that slide into the wall, saving space and providing a seamless transition between the bathroom and adjoining areas
Light Colors
- Keep the color palette light and neutral to create an illusion of openness
- Use light and neutral colors for walls, flooring and fixtures to make the bathroom appear more spacious and airy
Open Shelving
- Consider open shelves instead of closed cabinets to give the bathroom a more open and inviting feel
Extra-Long Vanity
- Install an extra-long vanity to maximize storage space for toiletries and counter space
Freestanding Shelving
- Use freestanding pieces like étagères to introduce color, texture and extra storage
Storage Bench
- Add a built-in storage bench for perching and stashing spare towels
By incorporating these space-saving design elements, you can create a master bathroom that feels open, airy and well-organized, even in a smaller footprint. The key is to use vertical space efficiently, minimize clutter, and choose fixtures and finishes that enhance the sense of spaciousness.



